Available Space: 0 sq ft
Built Space: 0 sq ft
Available Space: 100.00%
Open Workspaces
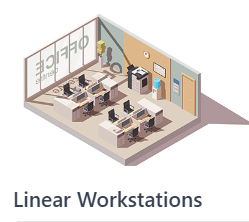
This is a linear workspace, designed for open collaboration.
Desk Size:3.5 X 2
Linear Workstations: 0
Size: 24 sq ft
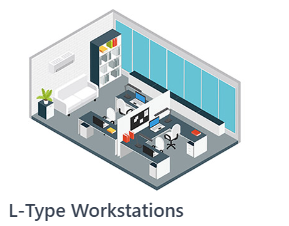
This is an L-type workspace, providing a semi-private environment.
Desk Size:5 X 4
LType Workstations: 0
Size: 34 sq ft
Cabins
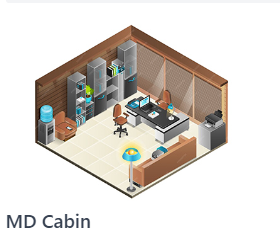
This is the MD's cabin, designed for maximum comfort and productivity.
Md Cabin: 0
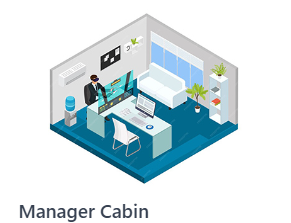
This is the Manager's cabin, equipped with all necessary amenities.
Manager Cabin: 0

This is a small cabin, suitable for individual work.
Small Cabin: 0
Size: 80 sq ft
Cabin: 4 seats
Meeting Rooms
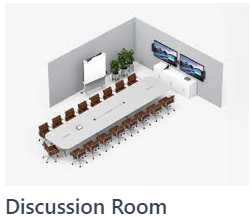
This is the discussion room, ideal for small group discussions.
Discussion Room: 0
1 discussion room = 18 pax
Size: 380 sq ft
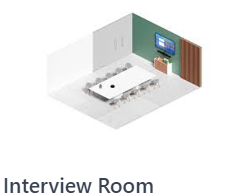
This is the interview room, designed for conducting interviews.
Interview Room: 0
1 interview room = 4 pax
Size: 100 sq ft
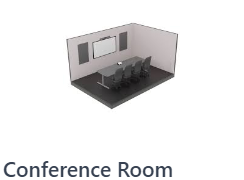
This is the conference room, suitable for large meetings.
Conference Room: 0
1 conference room = 10 pax
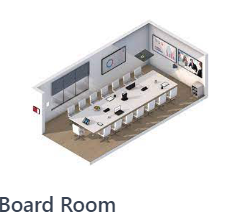
This is the board room, equipped for executive meetings.
Board Room: 0
1 board room = 16 pax
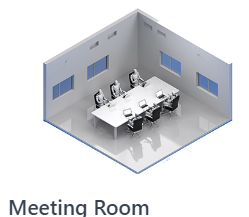
This is the meeting room, perfect for team meetings.
Meeting Room: 0
Size: 100 sq ft
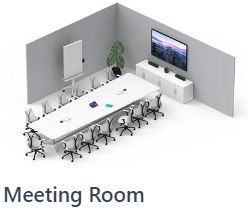
This is the large meeting room, accommodating larger groups.
Meeting Room Large: 0
Size: 120 sq ft
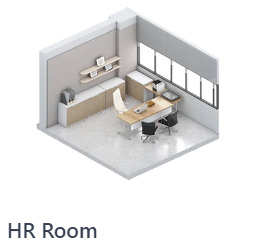
This is the HR room, designated for HR activities.
Hr Room: 0
Size: 80 sq ft
Size: 80 sq ft
Cabin: 4 seats
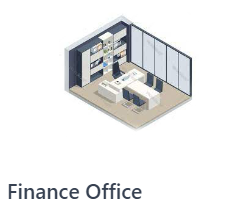
This is the finance room, used for financial discussions.
Finance Room: 0
Size: 100 sq ft
Size: 100 sq ft
Cabin: 4 seats

This is the sales area, designed for sales team activities.
Sales: 0
Size: 80 sq ft
Size: 80 sq ft
Cabin: 4 seats
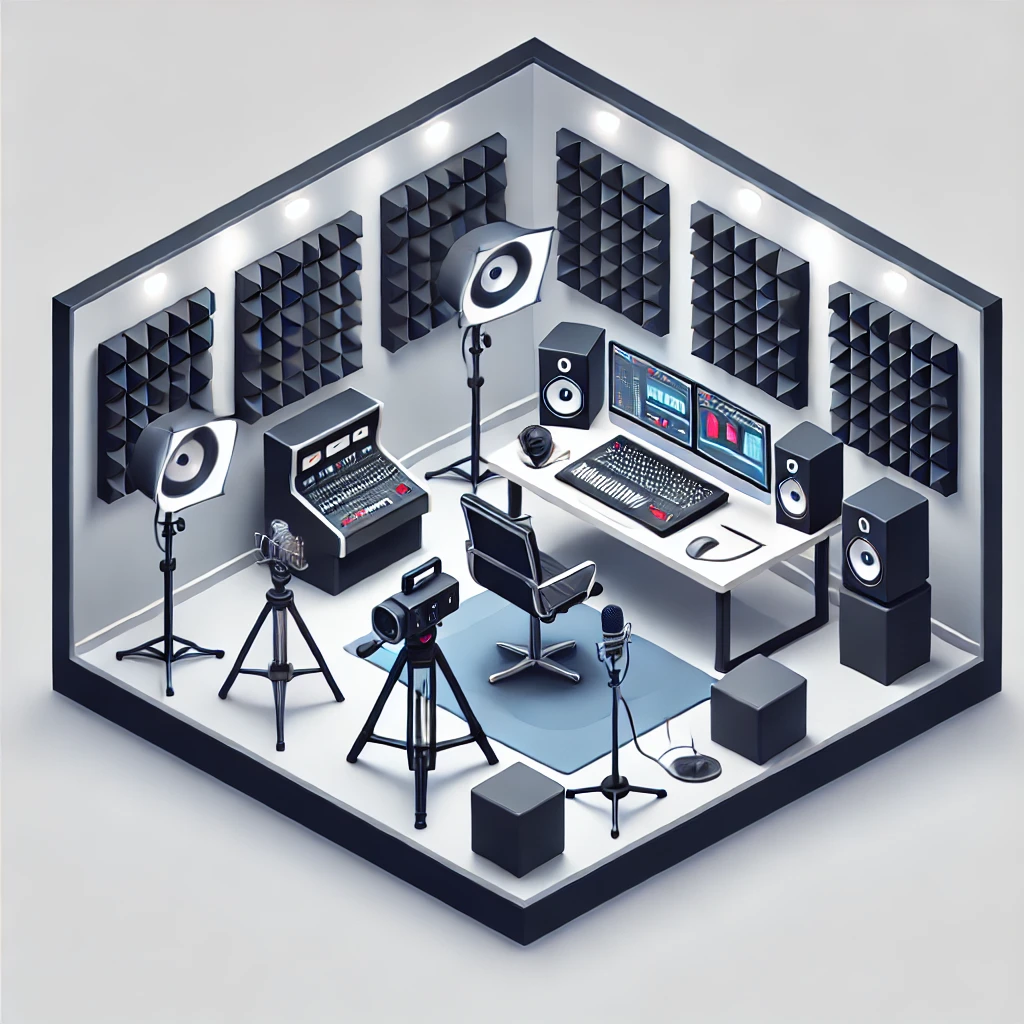
This is the video recording room, designed for creating professional video content.
Video Recording Room: 0
Public Spaces

This is the reception area, the first point of contact for visitors.
Reception: 0
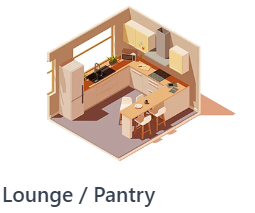
This is the lounge, a comfortable area for informal meetings.
Lounge: 0
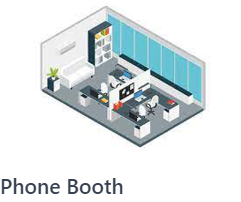
This is the phone booth, providing a quiet space for calls.
PhoneBooth: 0
Size: 25 sq ft
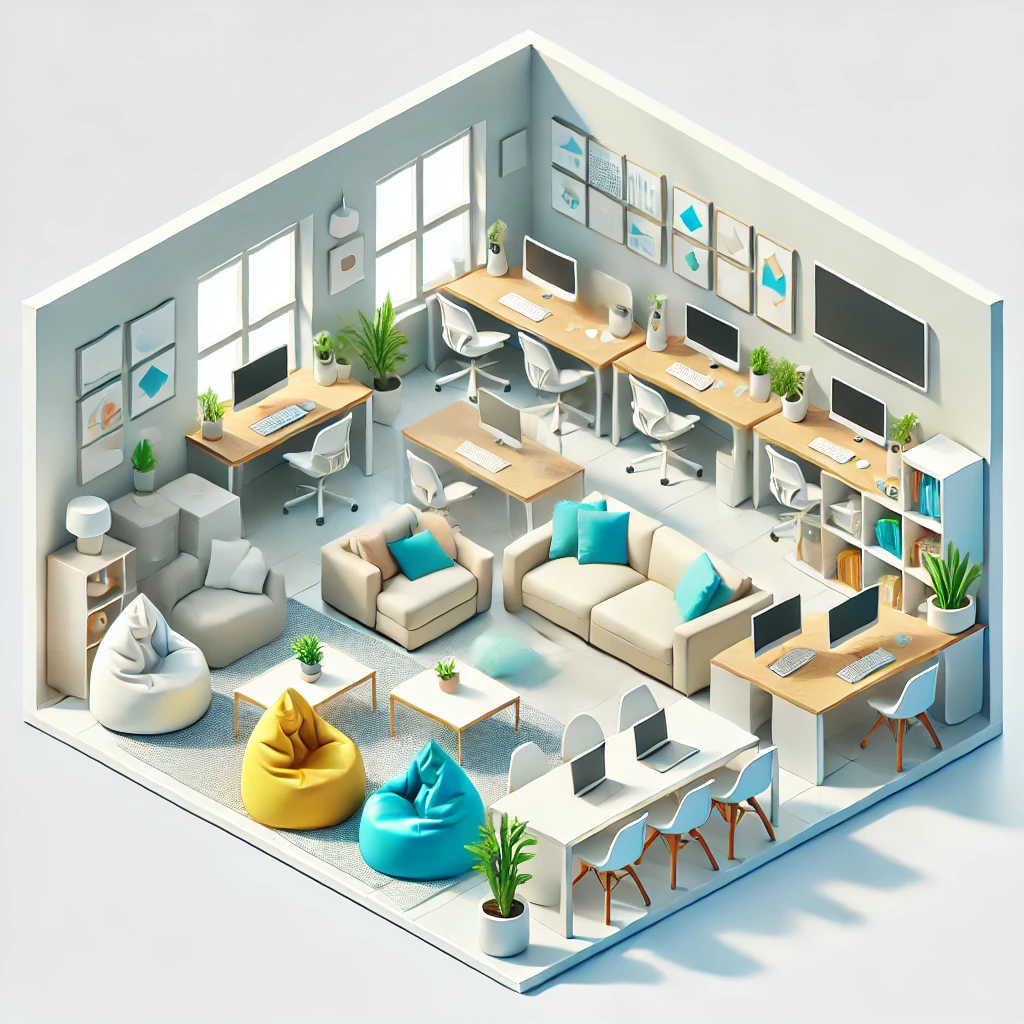
This is the breakout room, a flexible space for small group discussions.
BreakoutRoom: 0
Support Spaces
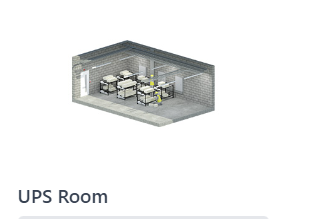
This is the UPS room, ensuring uninterrupted power supply.
Ups Room: 0
Size: 90 sq ft
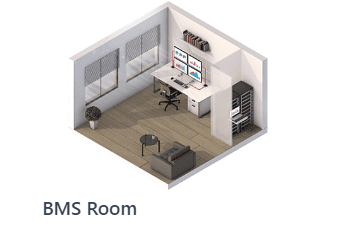
This is the BMS room, managing building systems.
Bms Room: 0
Size: 90 sq ft
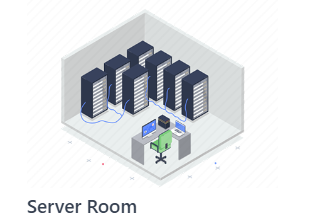
This is the server room, housing critical IT infrastructure.
Server Room: 0
Size: 40 sq ft
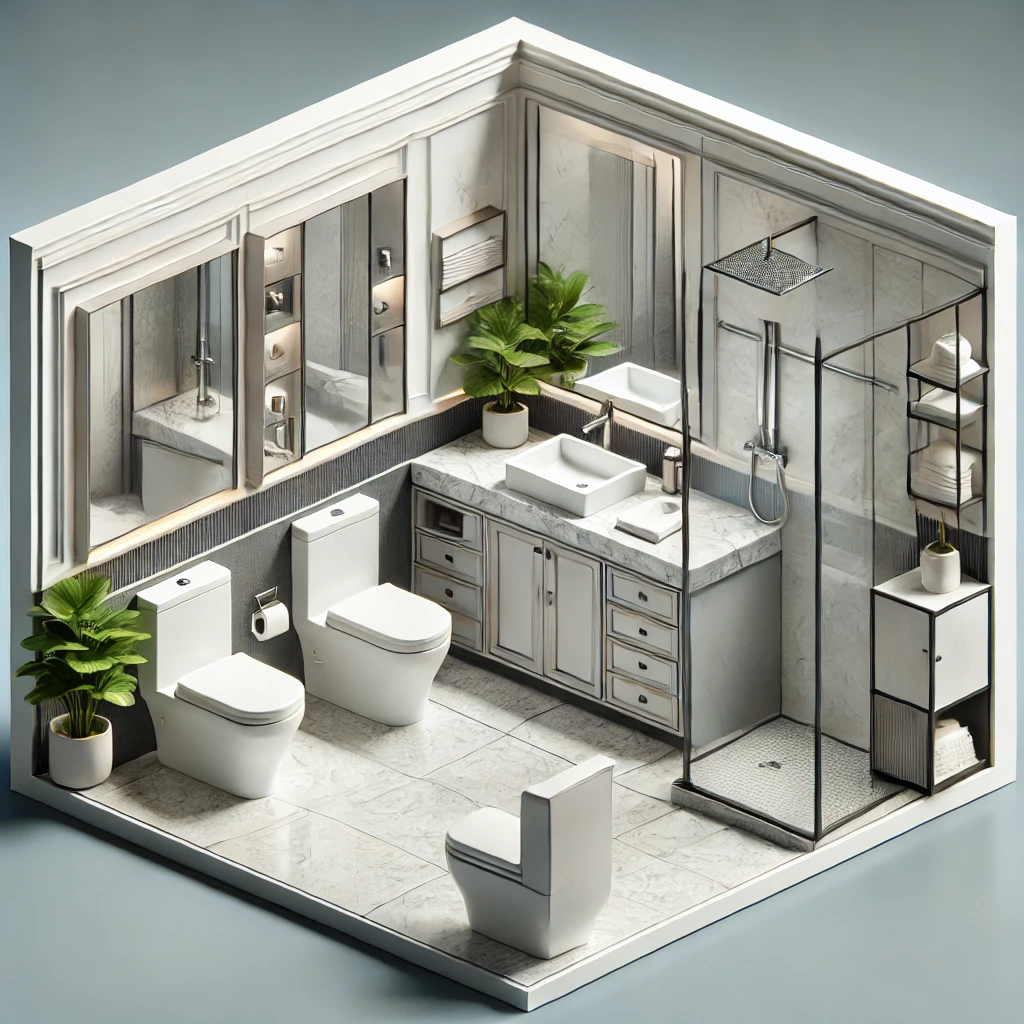
This is the Executive Washroom, providing premium facilities.
ExecutiveWashroom Room: 0
Size: 60 sq ft
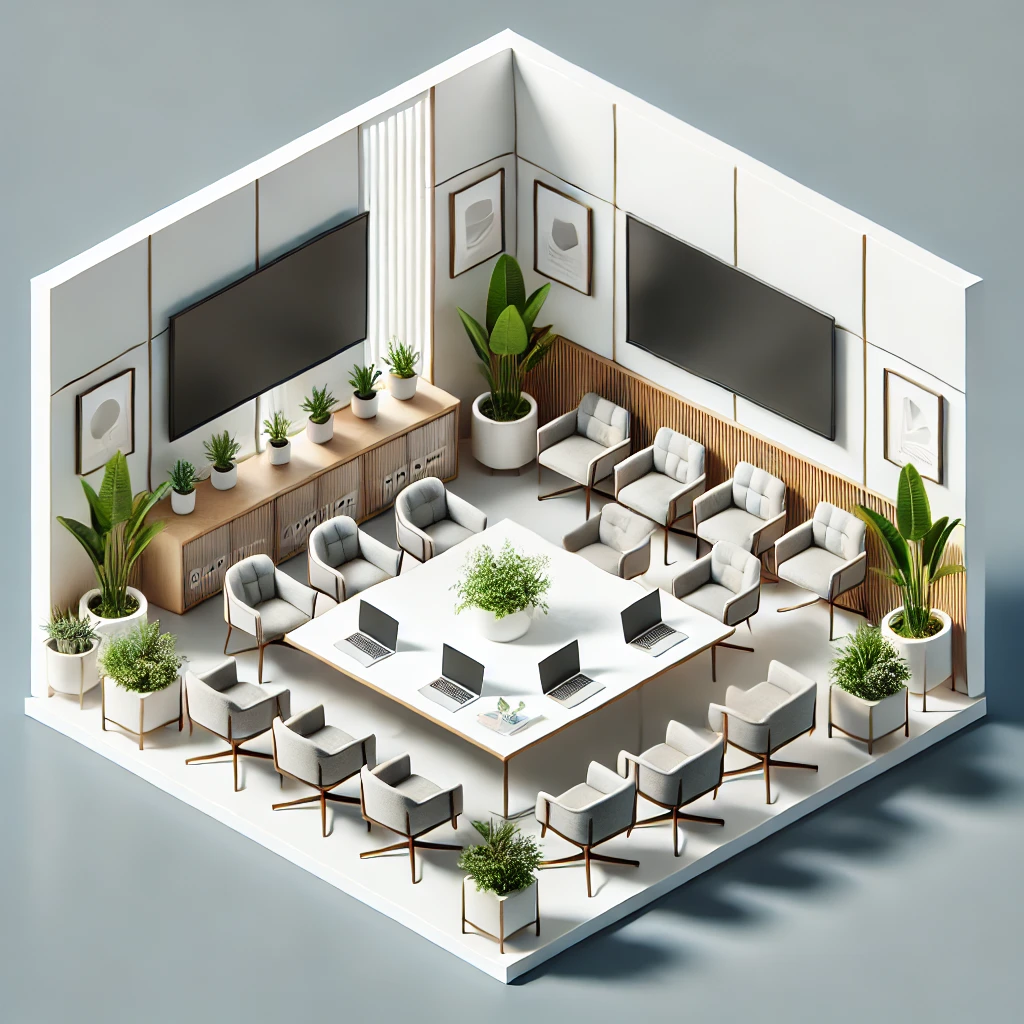
This is an additional space for miscellaneous purposes.
Other Room: 1 (Size: 0 sq ft)